The Couvent des Jacobins, Rennes Convention Center
Located at the northwestern end of France, Brittany is an authentic, historic region, known for its exceptional architectural, cultural and culinary heritage. Its quality of life is highly prized both by locals and international visitors, combining local festivities and lifestyle.
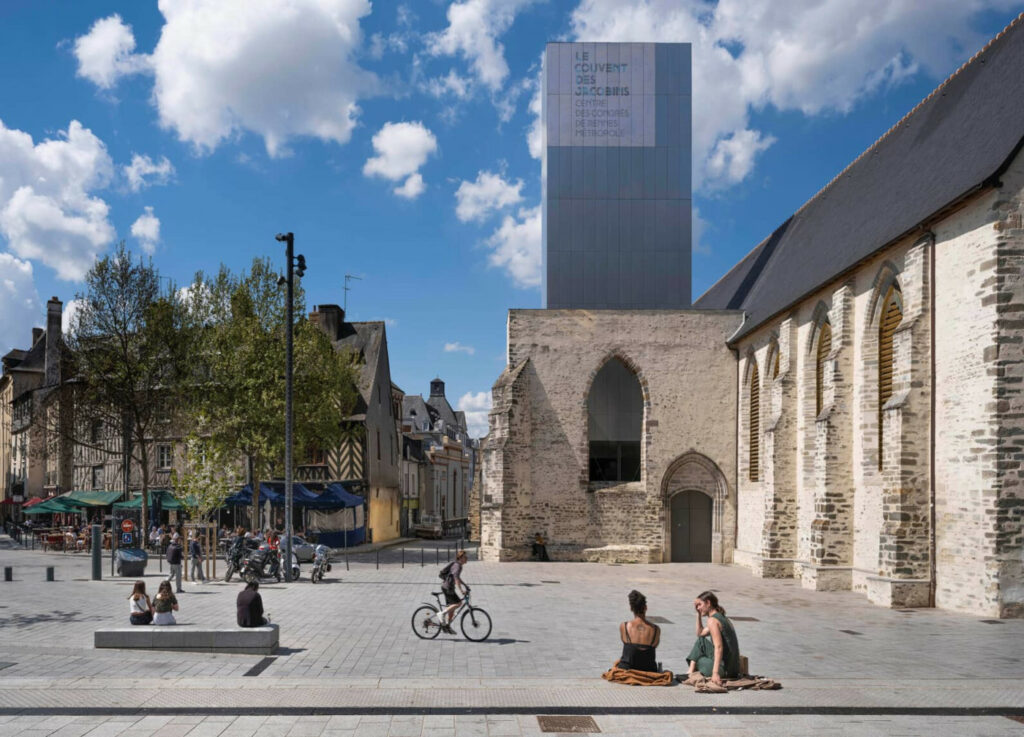
Rennes: Human, Urban, Breton
At the gates of Brittany, its capital, Rennes, is renowned for its economic dynamism. On the human level, it offers a friendly atmosphere while benefiting from a strategic geographical location, connecting it with major French cities.
Just an hour and twenty-five minutes from Paris by high-speed train, it’s also less than an hour from must-see destinations such as Saint-Malo, the magnificent beaches of the Côte d’Émeraude, the legendary Brocéliande Forest – the cradle of Arthurian legends – or the famous Mont Saint-Michel. It also offers unique getaways, easily accessible during your professional stay in France.
ready to organise an event in Rennes ?
Visit the convention center
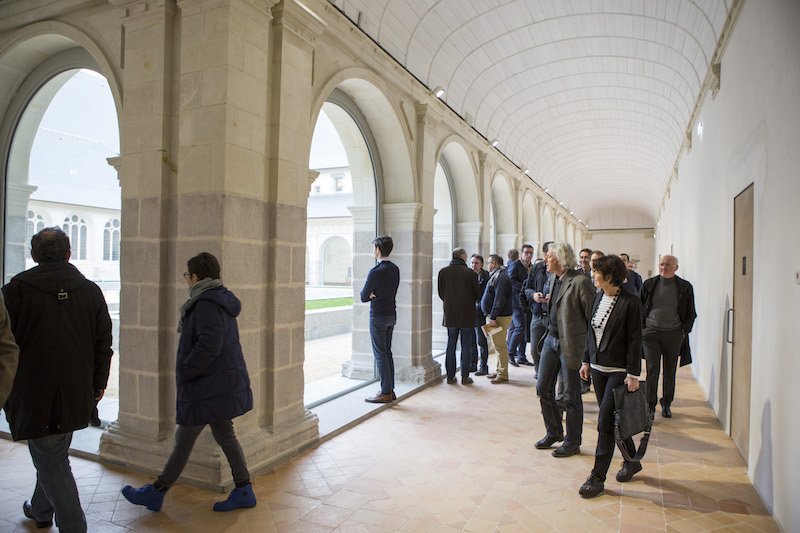
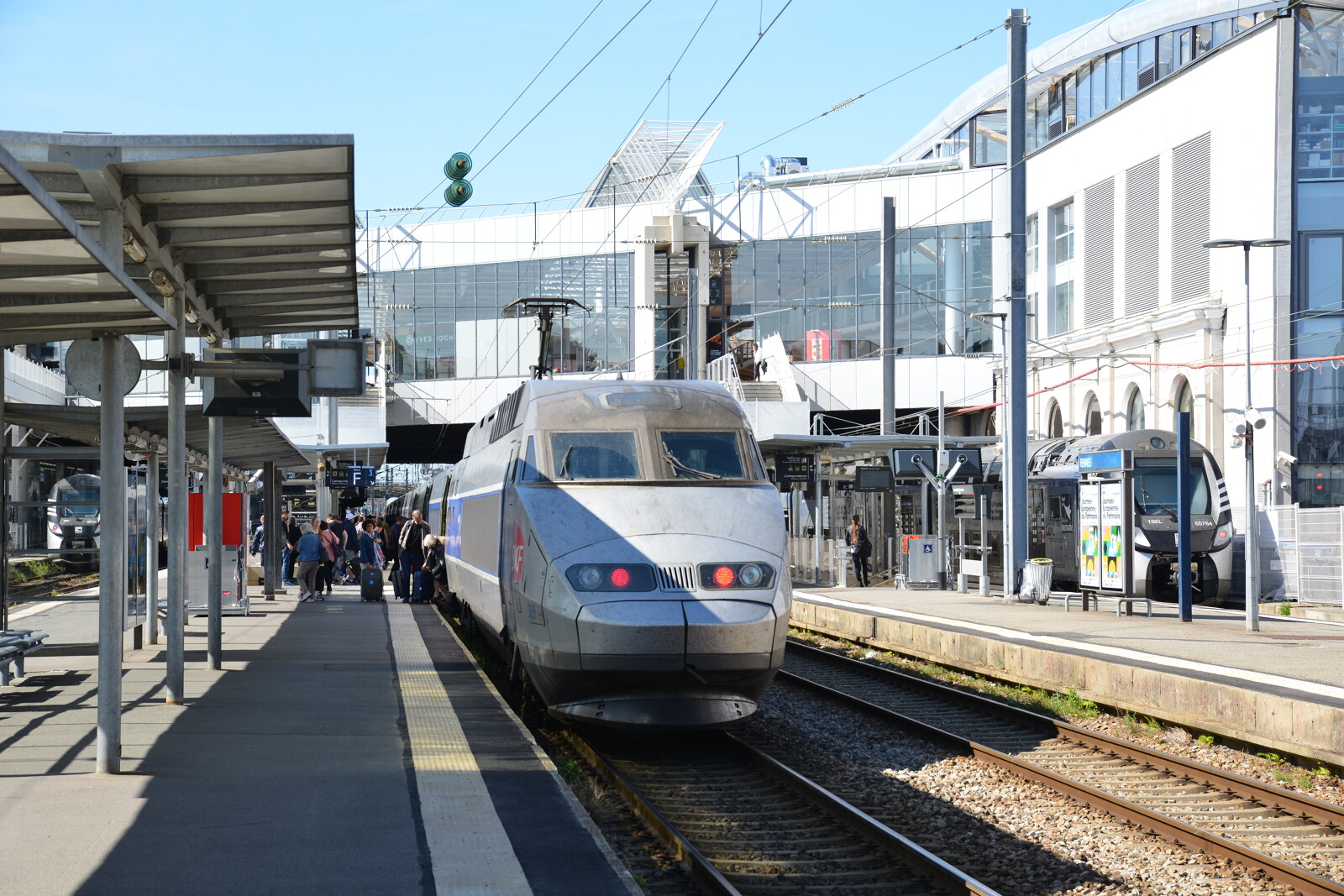
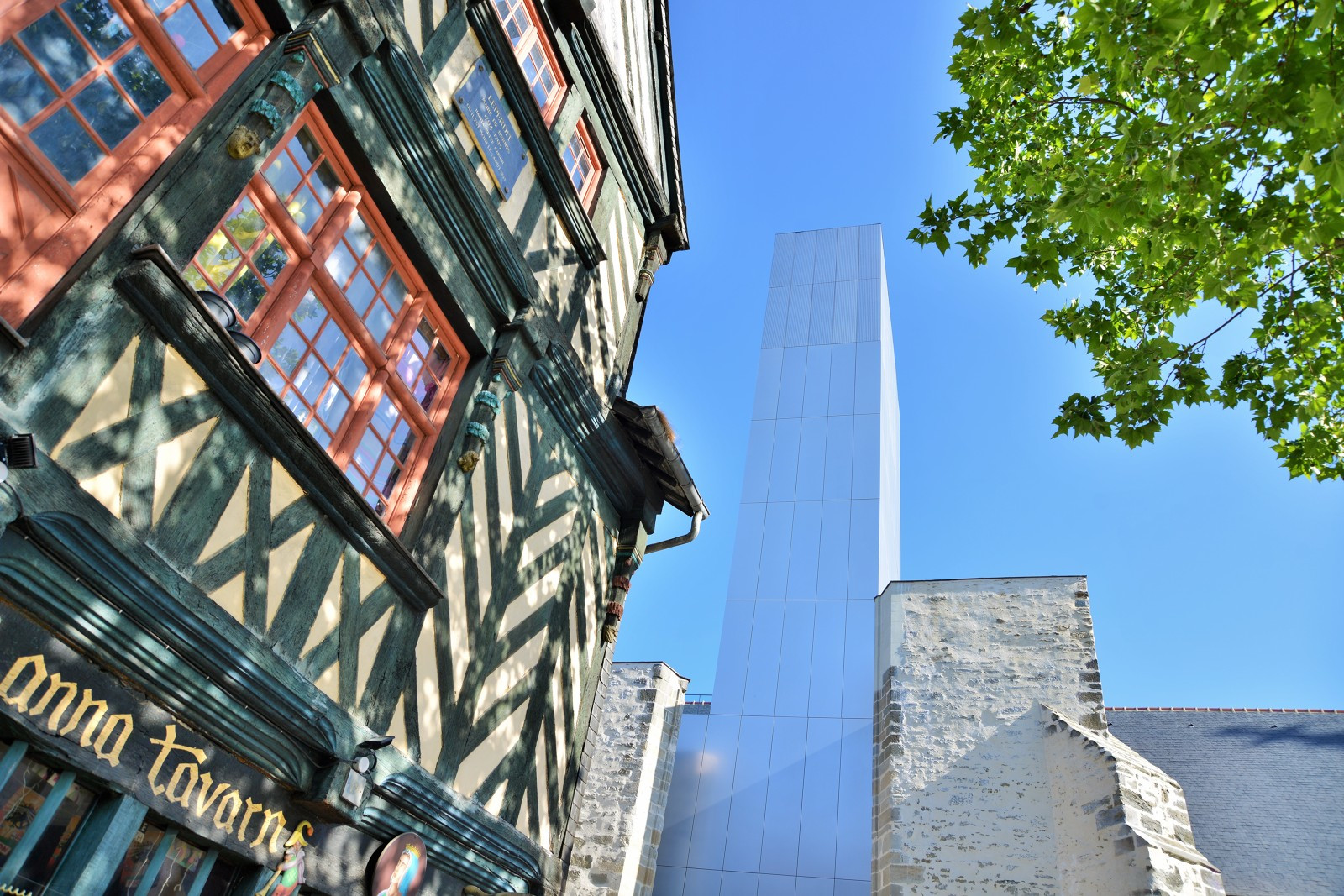
An ultra-accessible destination and convention centre
Rennes enjoys a special geographical location: close to the sea and the capital, it’s perfectly served by the motorway network. But what makes it even more attractive is its quick connection to Paris in just an hour and twenty-five minutes by train, with about fifteen daily trains between Rennes and Paris. Additionally, its airport provides connections to the main French and European cities.
Once you arrive in Rennes, everything’s easy! Whether you arrive by shuttle bus from the airport or by metro from the train station, you’ll quickly reach the convention centre. The Couvent des Jacobins is ideally located in the the historic centre, just opposite the Sainte-Anne metro stop. All around your event venue, there are hotels, restaurants, cafes and shops waiting for you, all within a 5-minute walk.
Coming to Rennes
- By train : 1 hour and 25 minutes from Paris, 2 hours and 47 minutes from the Paris – Charles de Gaulle airport. Information & reservations on the French National Railways website.
- By air : 1 hour from Paris – Roissy Charles de Gaulle airport, 2 hours from Orly airport. Daily direct flights from major French and European cities and easy access to European hubs in Paris, Lyon, and Amsterdam. More information on the Paris airports website.
- By road : 3 hours and 30 minutes from Paris, 1 hour from Nantes.
They came to the Couvent des Jacobins
2024 ACTRIS International Scientific Conference – 350 participants
“This convention center to satisfy all the criteria: it is very accessible, particularly from Paris and Roissy-Charles de Gaules airport and the city of Rennes also has an international airport. The dynamics and environment of Rennes are very attractive, given the richness of its heritage and its gastronomy, its location in the historic center… In summary, it is an extraordinary site which made the participants’ stay very pleasant !”
Sabine Philippin, Deputy Director ACTRIS-FR. See also our article about ACTRIS Conference).
2023 EAAE Convention – 1050 participants
“Our participants really enjoyed going to the bars and restaurants, strolling through the streets of old Rennes, being in the heart of the bustling city as soon as they left the convention centre. All this was made possible by where the Couvent is located. This point has been so highlighted by the delegates that the EAAE office will now pay special attention to the location of the convention centres in its future applications”.
Chantal Le Mouël, Research Director at INRAE. (See also our article about EAAE Convention).
2023 CNFPT meetings – 300 participants
“The CNFPT team was won over by the variety of rooms offered at the Couvent des Jacobins: we could organise our keynotes, our exhibition rooms, our workshops, our catering times… There was a single place for all the equipment and rooms we needed. Moreover, the quality of the facilities must be stressed: beyond the variety of the rooms and the architecture of the location, its rooms are all very well-equipped, with the latest equipment and high-quality materials. This is especially the case in the Grand Auditorium, which is very comfortable and modern”.
François Meyer, event coordinator. (See also our article about CNFPT Meeting).
2022 Gynaecological and Pelvic Surgery Days – 800 participants
“The Couvent des Jacobins is a magnificent place, full of history and so very iconic. What makes it special is that it brings together many advantages: the quality of the rooms and their variety, making it ideal for offering several sessions at the same time. There’s also its location in the centre, which allows delegates to take full advantage of the social interactions offered by the convention and to discover the city… Having participated in other conventions elsewhere, I can say that the time spent on travel can become a real stress! That’s why being able to do everything on foot is a major advantage”.
Professor Vincent Lavoué, local convention leader. (See also our article about Gynaecological and Pelvic Surgery Days).
Our multipurpose spaces & capacities
The Couvent des Jacobins, a 14th century heritage treasure, underwent an impressive transformation in 2018 to become an ultra-modern convention centre. Its structure brilliantly blends tradition and modernity. With multiple levels, it can simultaneously host several events while maintaining an intimate atmosphere for each of them.
Thanks to high-quality materials, state-of-the-art equipment and sleek design, the possibilities are endless: a 1000-seat auditorium, a 300-seat historic auditorium, 25 commission rooms with 40 to 400 seats, 4,000 m2 of exhibition space, with a capacity for up to 1,500 guests for a seated dinner or 3,000 for a cocktail party. In the heart of the city, the Couvent des Jacobins is the ideal place for your professional events. Discover its rental spaces…
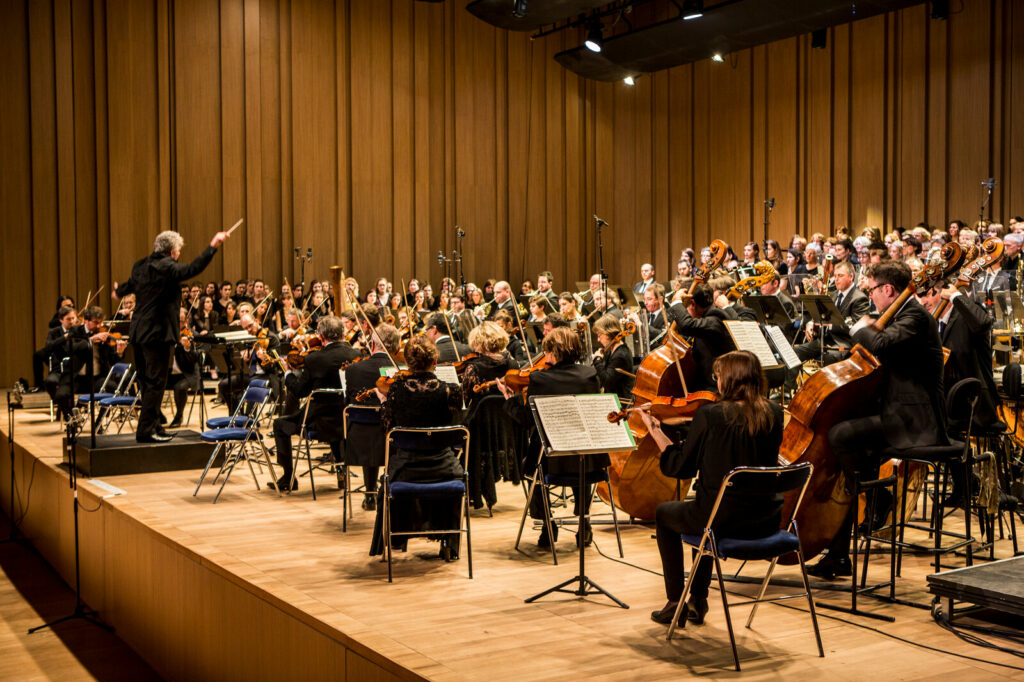
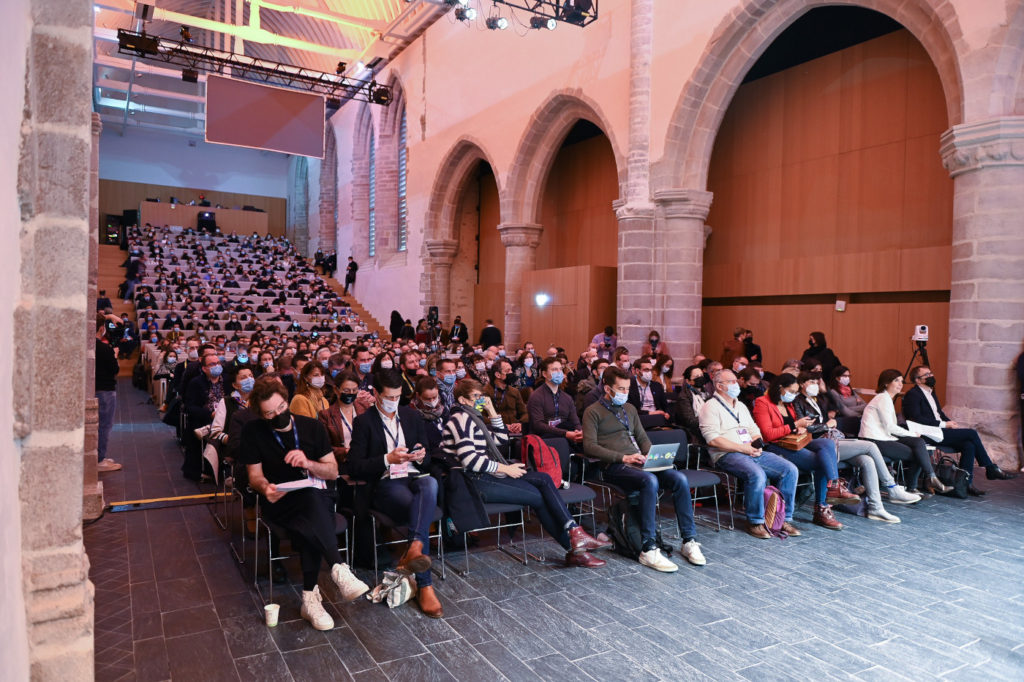
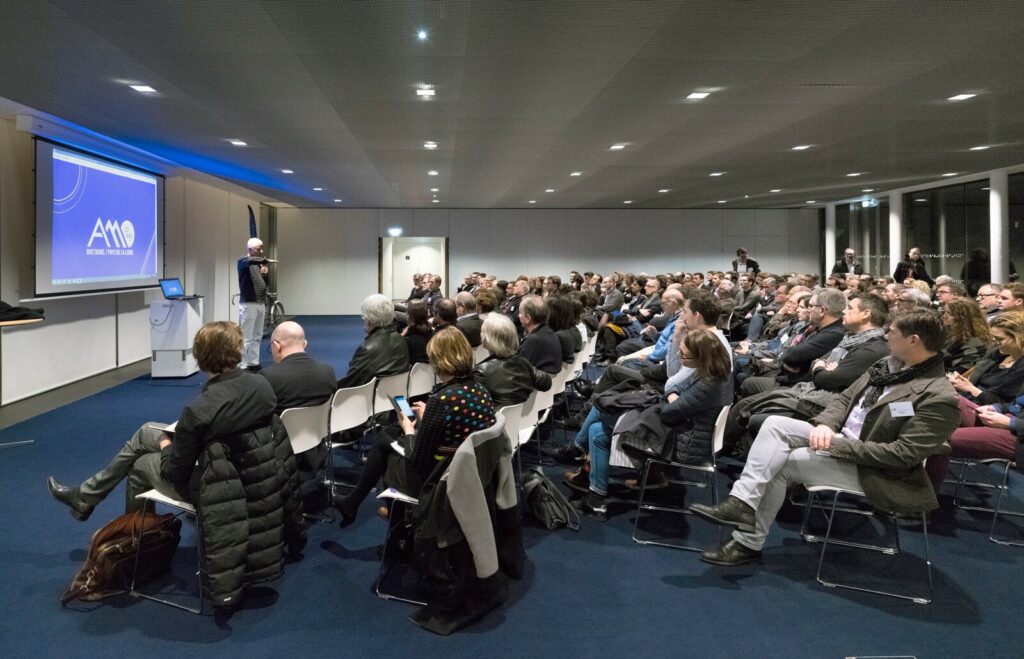
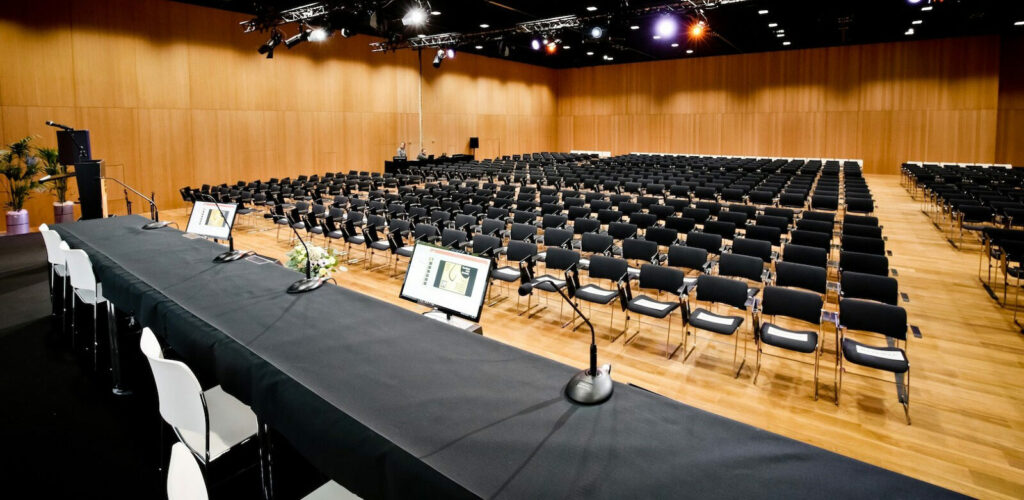
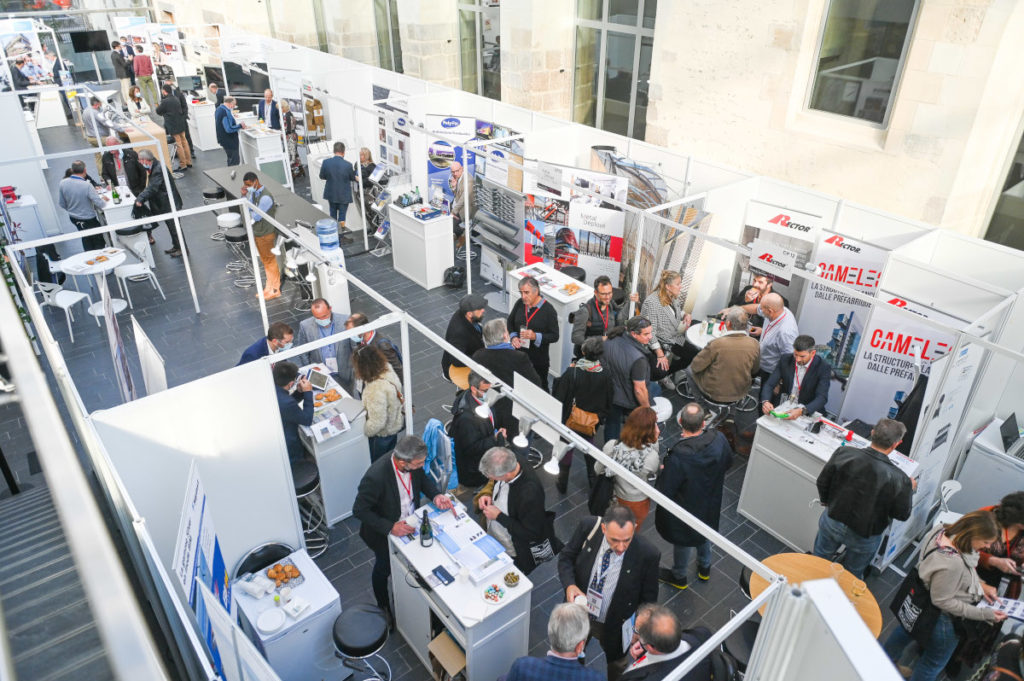
EVERYTHING YOU NEED TO KNOW ABOUT THE CONVENTION CENTER
download the brochure
"*" indicates required fields